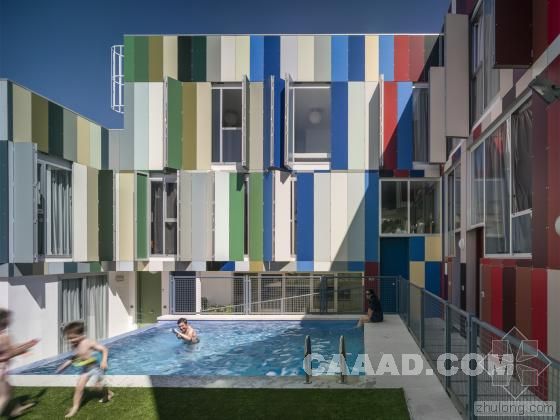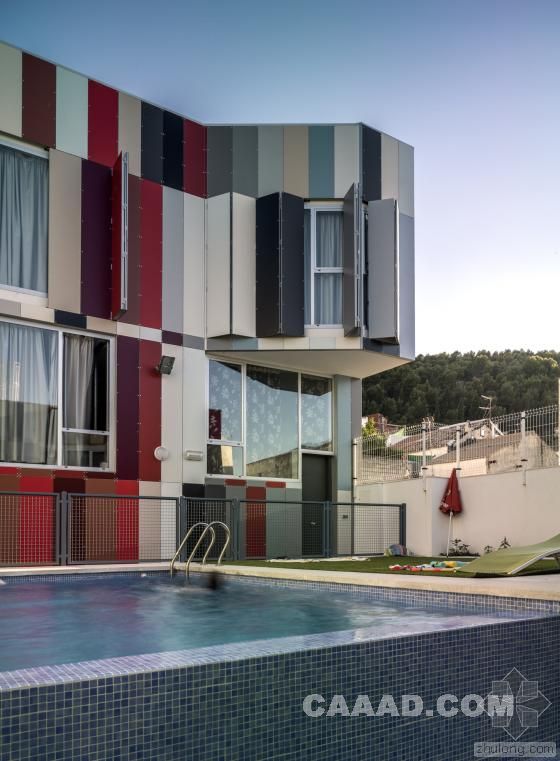西班牙12个居住单元的房子
SPAin 12 residential unit house
设计方:bRijUNi Architects
位置:西班牙
分类:居住建筑
内容:实景照片
项目建筑师:Beatriz Villanueva Cajide and Francisco Javier Casas Cobo
结构工程师:Miguel Ángel Hernández, arquitecto
建筑公司:Construcciones Beltrán Cárdenas
图片:20张
摄影师:Jesús Granada

这是由bRijUNi Architects设计的位于西班牙一个名叫JEAN城市的有12个居住单元的房子。在之前,bRijUNi Architects已经在这个地区有一个项目,这个它们在该地区的第二个项目。这个项目的基地面积是之前的十倍大,基地环境十分独特。设计师将12个居 住单元围绕着有个大游泳池的庭院布局,居住单元的户型有一到四房不等,至少每户有一个主卧室面可以俯瞰庭院。建筑的立面色彩丰富,使得该建筑在现有彩色多 样性环境中成为主角,却又不会过于独树一帜。
From the architect. Just when the great construction crisis began, we still had the opportunity to work on two housing projects of different scales in a very poor area of the old town of Jaen: the district of San Juan. The first was already published by Plataforma Arquitectura and ArchDaily so we just refer to it in parallel to what has been recently completed and published below.
This second building occupies a strange and very unique plot of over six hundred square meters just two hundred meters away from the previous project. The area of the plot is ten times larger so we can develop an ambitious program of twelve houses around a large courtyard with swimming pool over two garage floors. The typologies range from one to four bedrooms and regulations require a great SPAtial complexity for each of the homes to have a main bedroom overlooking the courtyard so that the project is not considered interior housing, a typology that is not allowed. If the effort to provide great spatial intensity with double heights and lit and ventilated semi-buried plans is necessary, we wish for the colorful facade, challenging the monotonous and constructive regulations, and the existing rich chromatic diversity in the surroundings, to become the protagonist of such a unified but not individualized project where the sense of community overlaps with the individual houses and the economic effort is concentrated in a protective and efficient skin beyond the usual solutions that skimp on resources and turn modest housing in environments such as San Juan into real traps for their inhabitants.
The work of the architect, never the case of an exercise in personal or introspective style, abounds in the possibility of proposing scenarios of encounter for people living in buildings and thus making communities that are the first social circles, beyond the family, which should be raised as new scenarios of everyday life and society and of project of cohesion from the need referred to by Peter Singer as “to widen our circle.”
To transcend the stereotypes of social and human relationships is something that architecture is required to do. In the case of San Juan neighborhood in the city of Jaén, we think that a largely poor population does not deserve an architecture of poor quality and that it was our duty to suggest architectures that speak of mixofilia in a place where there was, on the contrary, some mixophobia, in both directions. The fear of living with strangers or those who are different from us begins in the shared courtyard, in the neighbors yard or pool and is manifested in a spatially anf chromatically committed and purposeful architecture.

西班牙12个居住单元的房子外部实景图
 商务QQ
商务QQ


